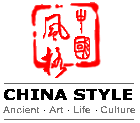The Weiyang Palace of the Han Dynasty
Chang'an (today's Xi'an City of Shaanxi Province) was the capital of China in the Han Dynasty (206BC-220AD), and was constructed and expanded on the basis of the Xingle Palace of the Qin Dynasty (221-206BC). The northern rampart was close to Weishui River and southern rampart was built along walls of the palace. Buildings in the Chang'an City were mainly palaces, among which the Changle Palace and the Weiyang Palace were the most famous ones.
The Weiyang Palace, situated in southwestern Chang'an (5 kilometers from today's Xi'an downtown), was a meeting place for the emperor and ministers in the Han Dynasty. The overall layout waw quadrate and bounding walls surround the palace. The eastern and western walls measured 2,150 meters each, and northern and southern, 2,250 meters each. The whole palace had an area of about 5 square kilometers, one seventh of the city's total area.
Historical documents record that the construction of the Weiyang Palace was organized by Han Emperor Gaozu and supervised by his minister Xiao He soon after the Changle Palace underwent renovation. After the Weiyang Palace was completed, emperors in the Han Dynasty all lived here, so it enjoyed more prominent fame than other palaces. Poets in later generations often used the Weiyang Palace as the synonym of Han palaces in their works. The whole palace consisted of more than 40 halls. The Front Hall of Weiyang Palace was built besides the southern main gate and its huge structure base of rammed earth still lies there today.
Now the existing base of the Front Hall is about 150 meters from east to west and over 350 meters from north to south, and the highest point in the north reaches more than 10 meters. At the point about 200 meters north of the site of the Front Hall was the Jiaofang Hall discovered in 1987, where empresses of the Han Dynasty lived. On the north of the Weiyang Palace are the sites of the Tian Pavilion and the Shiqu Pavilion, which belonged to the Imperial Library of the Western Han Dynasty (206BC-8AD). Eave tiles with characters of "Chang Le Wei Yang" and "Chang Sheng Wu Ji", Han air bricks and aqueducts could be found from time to time.
Major architectures within the palace include: the Front Hall, Xuanshi Hall, Wenshi Hall, Qingliang Hall, Qilig Hall, Jinhua Hall, Chengming Hall, Gaomen Hall, Baihu Hall, Yutang Hall, Xuande Hall, Jiaofang Hall, Shaoyang Hall, Bailiang Platform, Tianlu Pavilion and Shiju Pavilion, etc. Among them, the Front Hall is situated at the center of the whole palace, with its base altar spanning about 350 meters from north to south, 200 meters from east to west and 15 meters high at the north tiptop. Historical records show that Weiyang Palace had a Sima Gate (gate for defense) at each of the four sides, a watchtower at each of the northern and eastern gates -- the East Watchtower was for seigneurs to meet the emperor, and the North Watchtower, for scholars and ordinary people to submit written statements.
The Han Dynasty palaces in Chang'an are the palaces that served for the longest time in Chinese history. Chang'an was not only the political center of the Western Han Dynasty, Wang Mang regime, Western Jin, Former Zhao, Former Qin, Later Qin, Western Wei and Northern Zhou dynasties, but also, many major historical events took place here, for instance, Zhang Qian, a diplomat of the Western Han Dynasty, set out here to inaugurate the Silk Road; Wang Zhaojun, one of the four beauties in ancient China, requested of her own accord in the palace to marry the Khan of the Hun, and so on.


